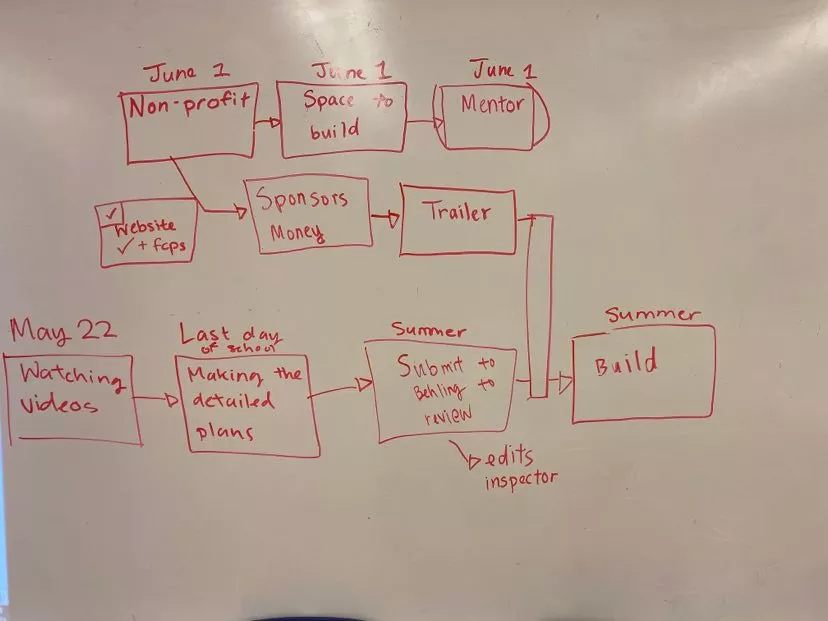Progress & Updates
Current Plan
1) Fundraise2) Prepare for building: acquire materials and safety training
3) Build the tiny home!
June 30th, 2023
Kickoff Event!
We hosted our donation kickoff event at the esteemed Vale United Methodist Church, where we graciously extended invitations to our beloved family, friends, and the entire local community. The purpose was to proudly present the remarkable progress we have made in planning our exquisite tiny house project. The event boasted an impressive array of four captivating booths: a meticulously crafted 1/5 scale model of the tiny house, an engaging interactive circuit diagram, an operational plumbing diagram, and an enthralling set of spinning infographics. Furthermore, we wish to express our heartfelt gratitude to Vale United Methodist Church for their kind generosity in allowing us to host this extraordinary event.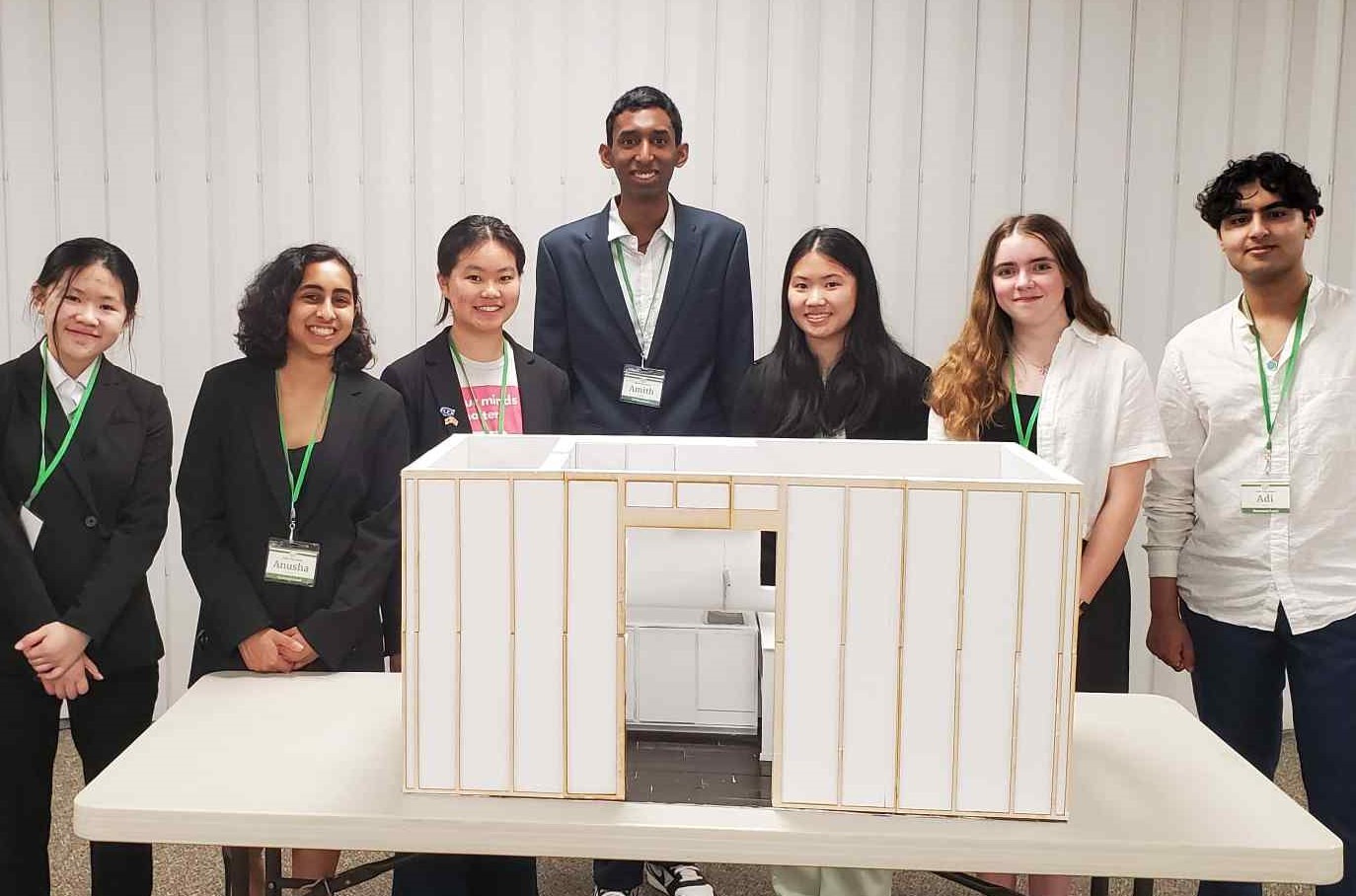
May 25th, 2023
Building Location Confirmed
Get ready for an exciting adventure this summer as we dive into the amazing world of building our very own tiny home! And guess what? We've scored an awesome deal with Loudoun Water, who are graciously lending us their fantastic facility. It's not just a storage space, but a lively hub where we'll gather, unleash our creativity, and construct the coolest tiny house ever!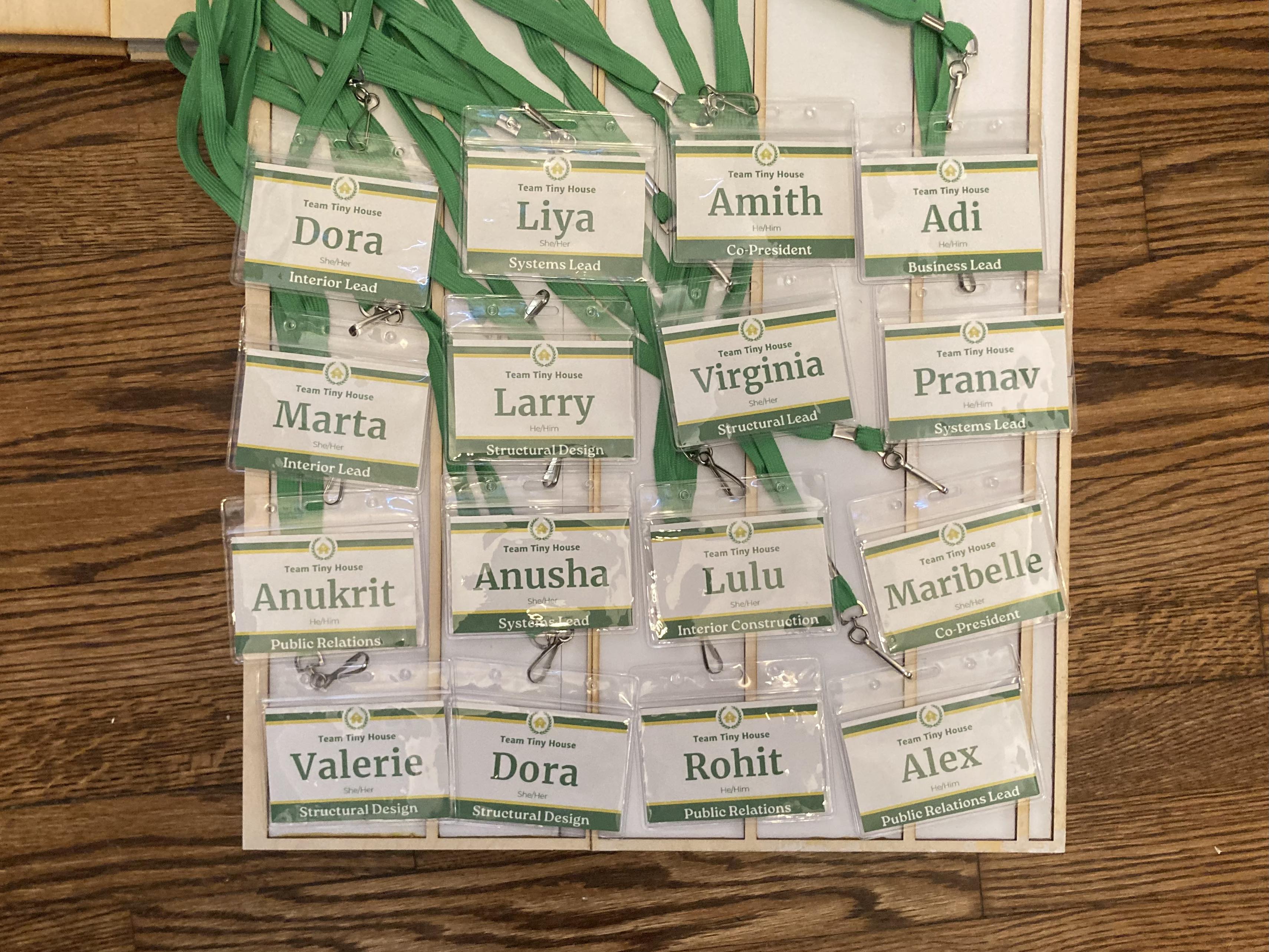
April 5th, 2023
501(c)(3) Non-profit staus confirmed!
Woohoo! Time to break out the confetti cannons and do a happy dance! We've successfully conquered the bureaucratic maze and can now proudly declare ourselves an official non-profit organization! All that hard work, paperwork, and endless meetings have finally paid off, and we couldn't be more thrilled! Get ready to join us on this incredible journey as we build a tiny home exhibit for the science center and format everything we learned into a helpful How-To-Guide.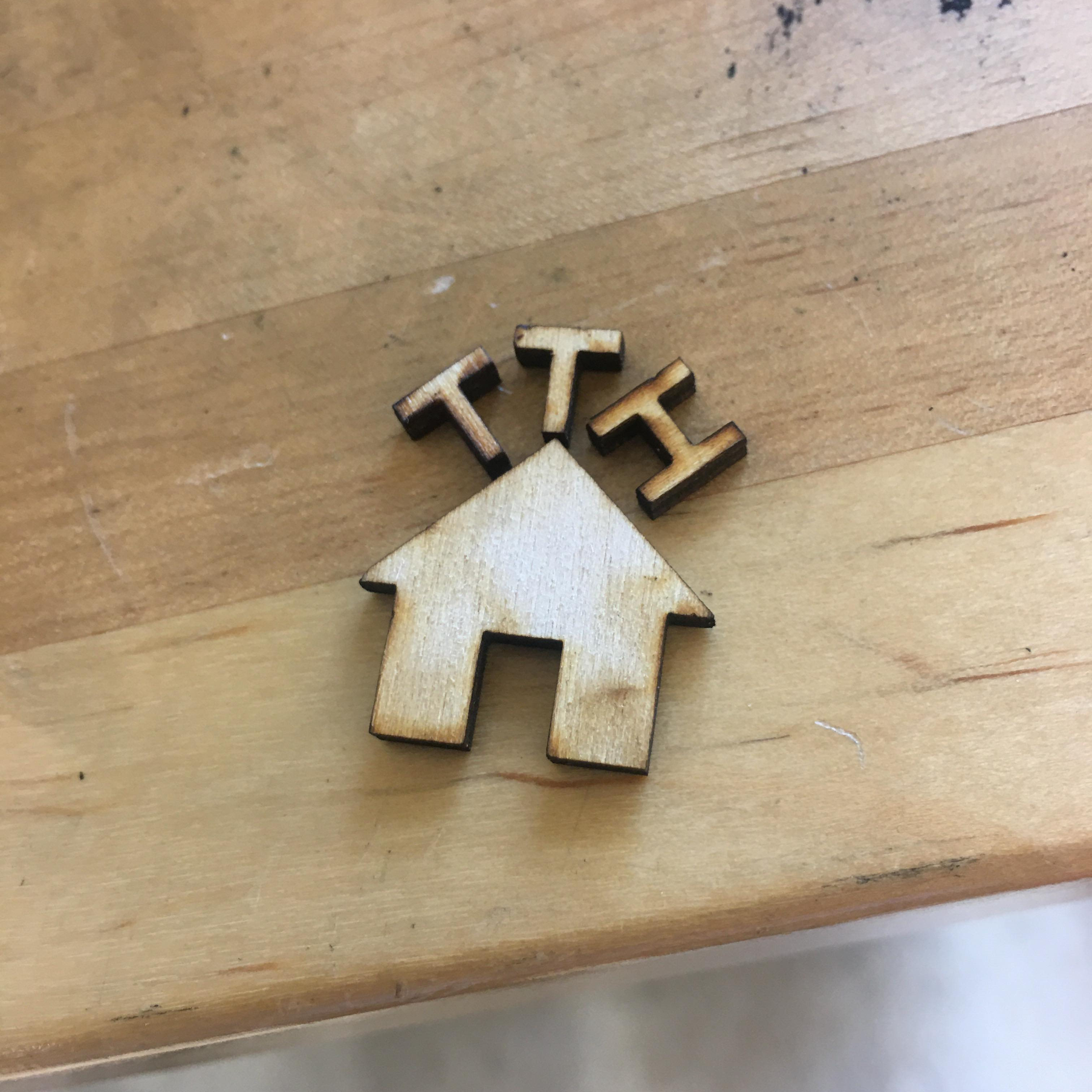
July 15, 2022
SketchUp Model mk.1
For the past couple of months, the team has been working on a SketchUp model of the Tiny House with a high level of detail. All the framing, furniture, appliances, electrical wires, and water systems will be in this model. Additionally, centralizing the work of each sub-team will guarantee that everything is cohesive and reduce issues during the construction phase.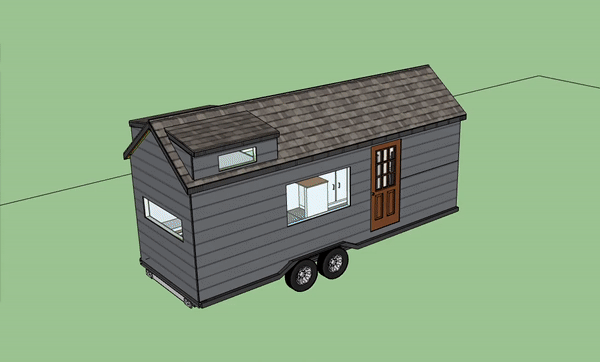
July 15, 2022
1/12 Scale Foam Model
Over the past week, we worked in Thomas Jefferson High School for Science and Technology’s robotics lab to laser cut a scale model of our tiny home. Every foot in the actual tiny house represents 1 inch in our model. With this model, we were able to visualize the flow of the floor plan, along with choosing bare spaces where we could add more storage.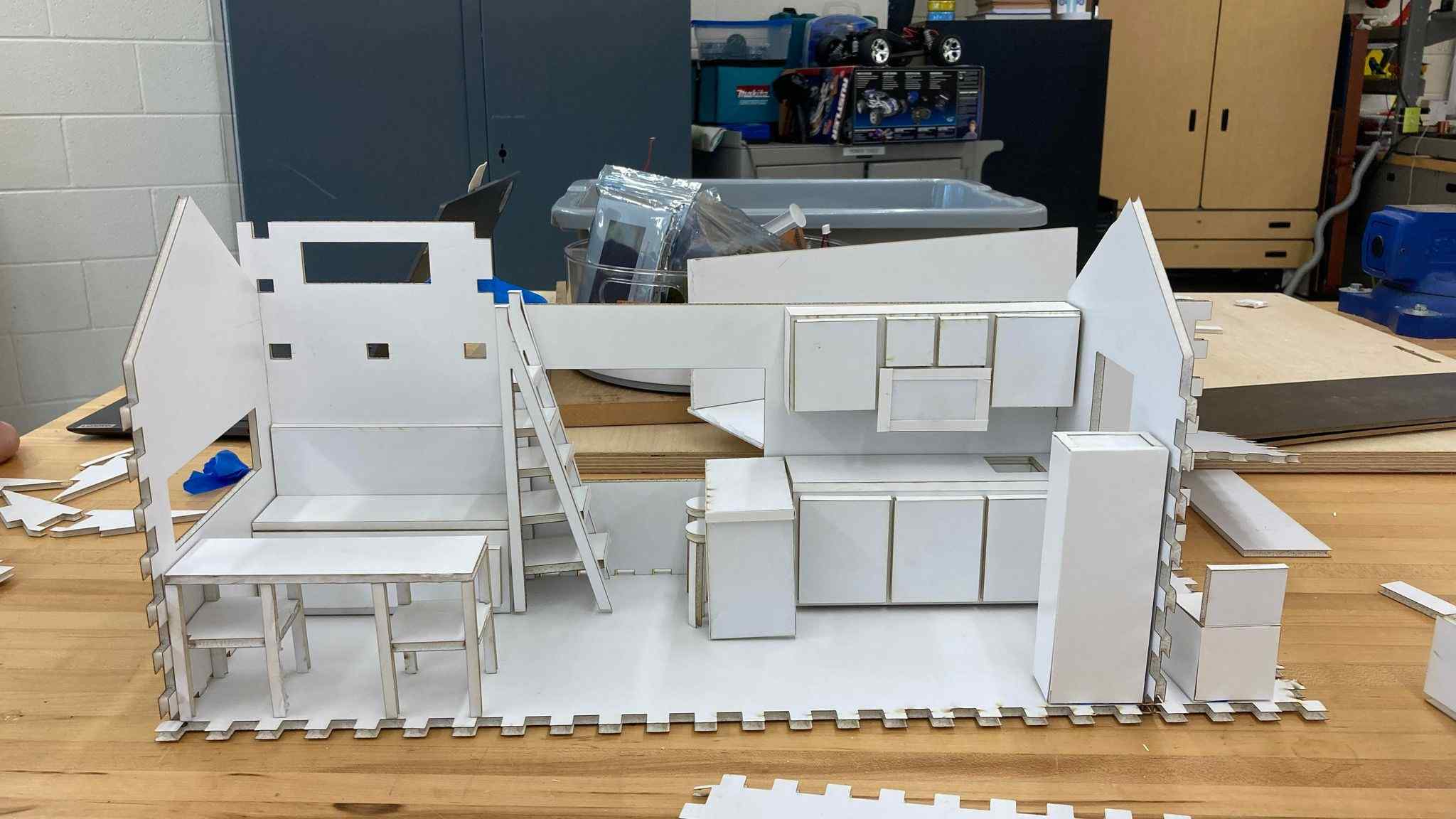
June 14, 2022
SketchUp Youtube Tutorials
TTH’s very own Amith Polineni and Dhruv Chandna jumpstart our newest effort to make a highly-detailed model of the house in SketchUp. SketchUp is a 3D modeling program that, overall, is superior to traditional CAD software for modeling architecture, but its high learning curve is a hindrance. To combat this drawback, Amith and Dhruv are making video tutorials targeting the specific areas where SketchUp differs, and they use the same niche education version of the program. Watch the Video here!
June 2, 2022
Rough CAD Model
We finished an un-detailed 3D model of our latest floor plan to get a better picture of the space in 3D. Every part is to-scale and in the right location, although not detailed. Our model points out a few flaws that we wouldn’t otherwise see in a 2D sketch such as not enough room in between the futon & desk and too much room in between the kitchen and loft. We will take these problems into consideration and update the current floor plan.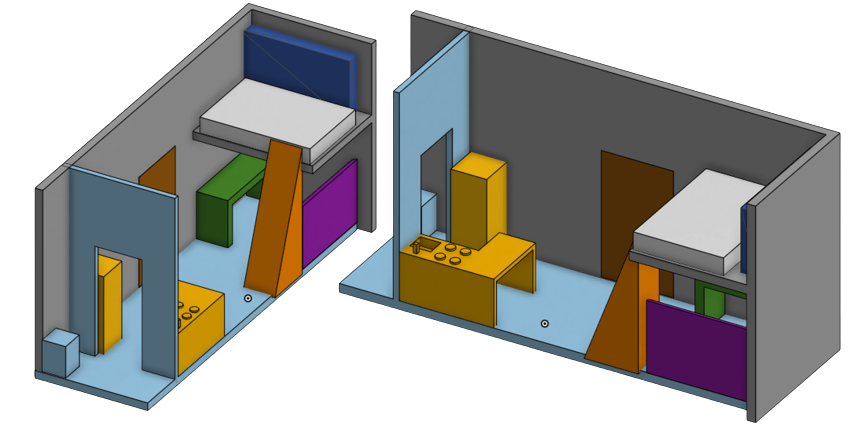
May 29, 2022
Floor Plan mk.2
Designed by the Interior Construction team, our new floor plan better utilizes the limited space. Before, the bathroom and kitchen hallways were both uncomfortably narrow, which we realized only after drawing the floorplan to-scale on the floor in real life. Our new design pushes the bathroom all the way to the left wall and has a waterproof closet inside. The kitchen has the sink, stove, and eating peninsula on one side, and a fridge with shoe storage underneath on the other side. The door has been moved to the other side of the house to free up space behind the eating stools. Additionally, the loft has been extended to 6 ft to match the size of a futon underneath; a longer loft means more storage. The cabinet wall has been removed because the closet in the bathroom and loft provide sufficient storage.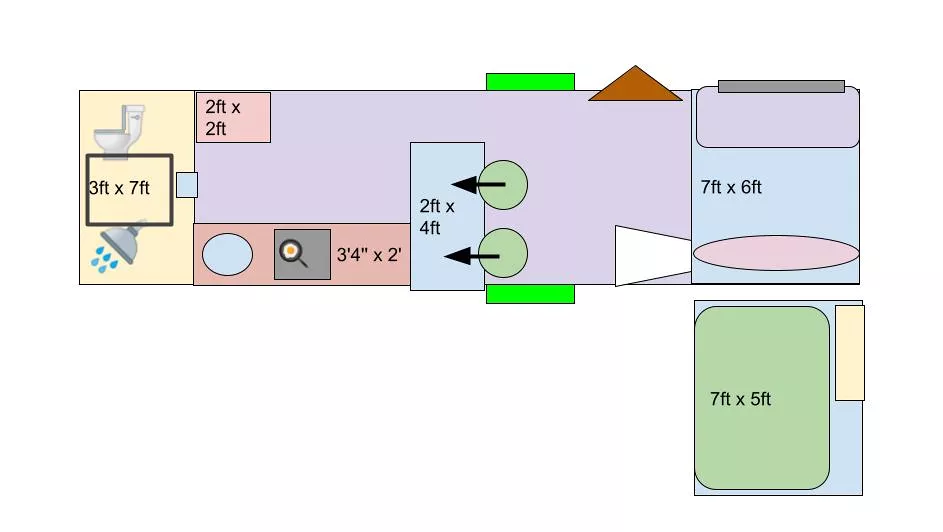
May 5, 2022
If you have any questions or are interested to learn more, please email us at teamtinyhouse.org@gmail.com or visit us at our outreach events!
Floor Plan mk.1
After a few weeks of researching, brainstorming, and deliberating every aspect of the floor plan, we have chosen a final design. The main sections of the house will include the kitchen, bathroom, closet/shelving wall, loft, and lounge area. Now, we will split up into our sub-teams and draw blueprints for every part of the house.If you have any questions or are interested to learn more, please email us at teamtinyhouse.org@gmail.com or visit us at our outreach events!
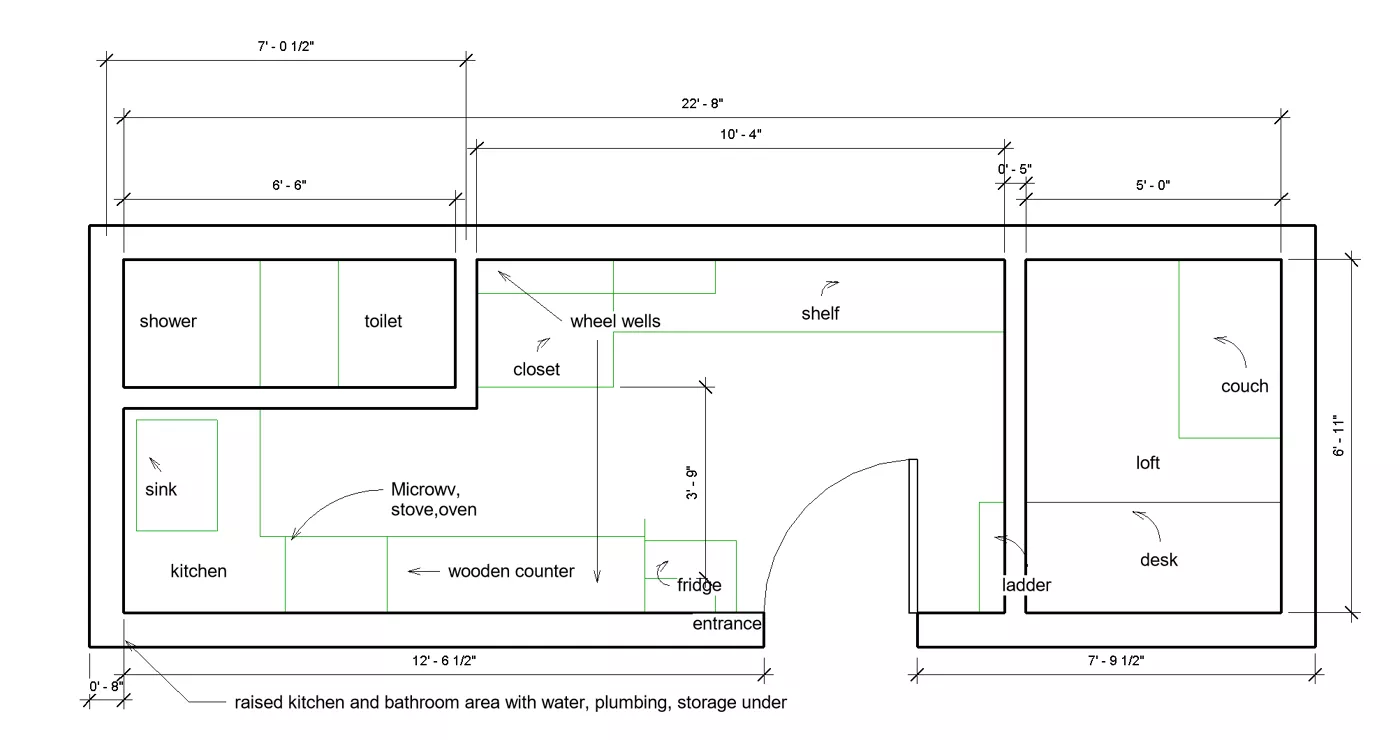
May 5, 2022
Timeline Illustrated
We have a timeline for the start of the project to keep us on track. We plan to finish blueprints of all Tiny House systems and parts by June 18th, and start construction towards the end of the summer.